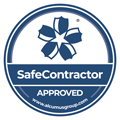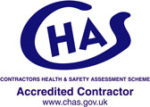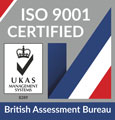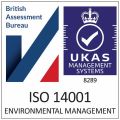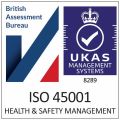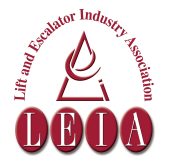Platform Lifts
Platform Lifts are designed for low usage by disabled persons to meet the building access requirements of Part M Building Regulations and are aesthetically adaptable to blend in with the interior building design.
Find out how we are supporting our customers through the Coronavirus pandemic COVID-19 »
Platform Lifts are designed for low usage by disabled persons to meet the building access requirements of Part M Building Regulations and are aesthetically adaptable to blend in with the interior building design.
Cardiff Lift Company have a solution for all your disabled access requirements, ranging from short rise access steps up to a 3 floor disabled platform, complete with structure and enclosures, in either insulated metal clad or glass. Exterior versions are also available.
Platform Lifts are designed for low usage by disabled persons to meet the building access requirements of Part M Building Regulations and are aesthetically adaptable to blend in with the interior building design.
| Load/Capacity: | 400kg – 500kg |
| Speed: | 0.15m/s |
| Maximum Travel: | Up to 13 metres |
| Maximum Floors: | 2 – 4 Floors |
| Entrances: | Single entry – Front only Through entry – Front & Back/Side |
| Drive System: | Screw and Nut |
| Controller: | Modern, low energy microprocessor |
| Door type: | Automatic side opening Automatic centre opening |
| Push Buttons: | Large easy to use tactile push buttons with LED illumination |
| Floor Area: | 1550mm wide x 1650mm deep (Smaller size available) |
| Platform Size: | 1100mm wide x 1500mm deep – Part M Compliant |
| Carriage: | 1100mm high fascia with control panel to one long side |
Call us now for a site survey & quotation on 029 20 404 404

